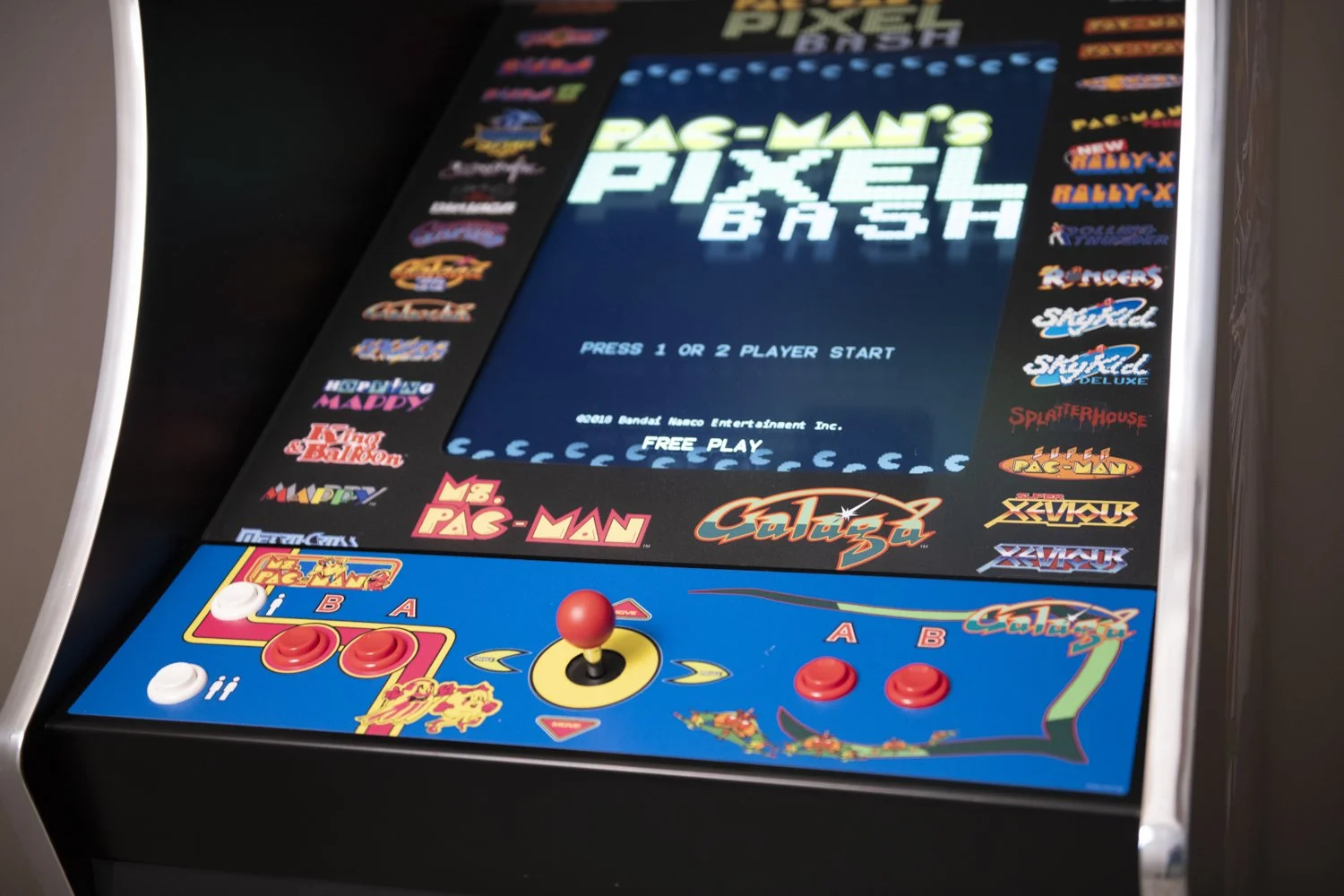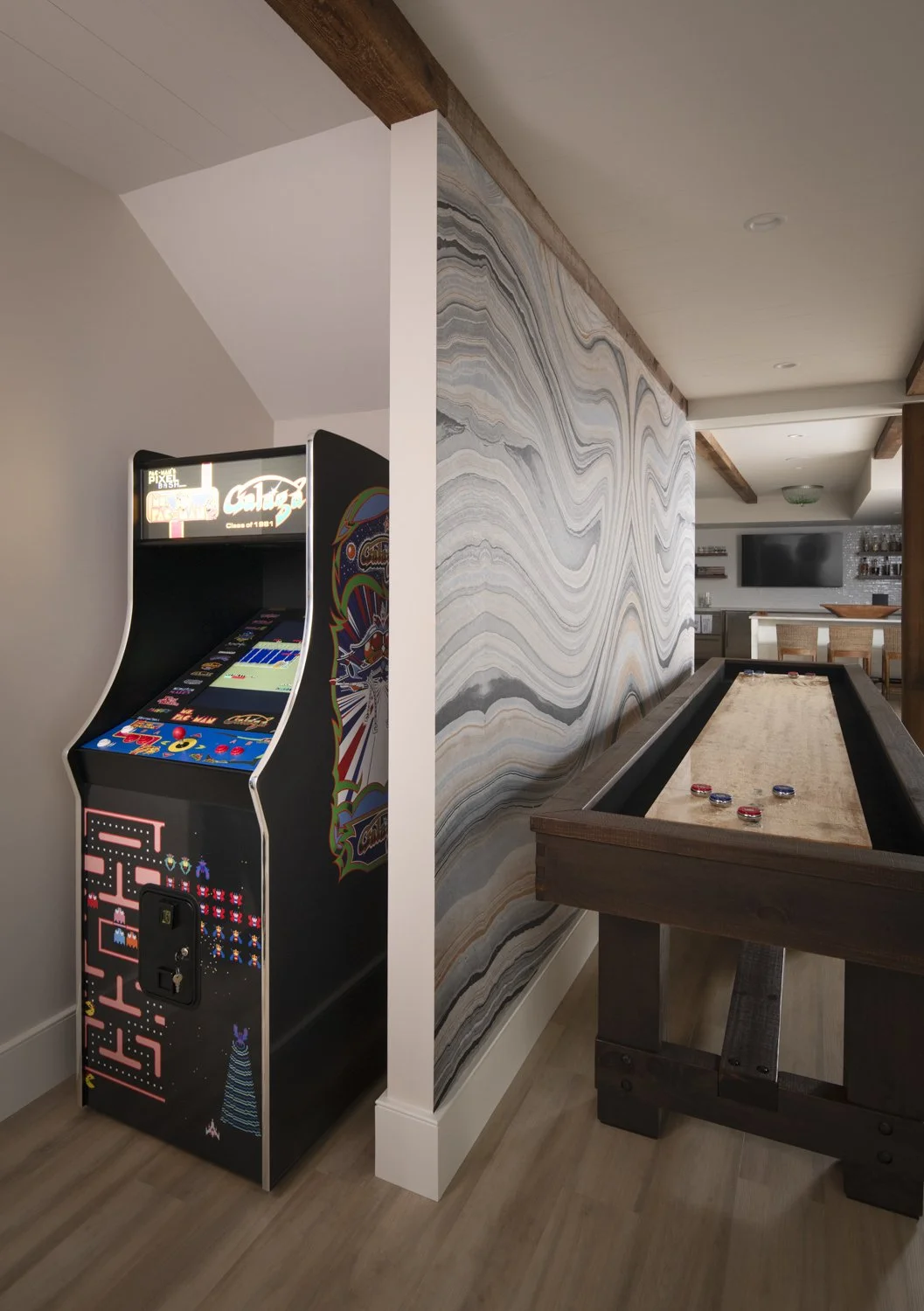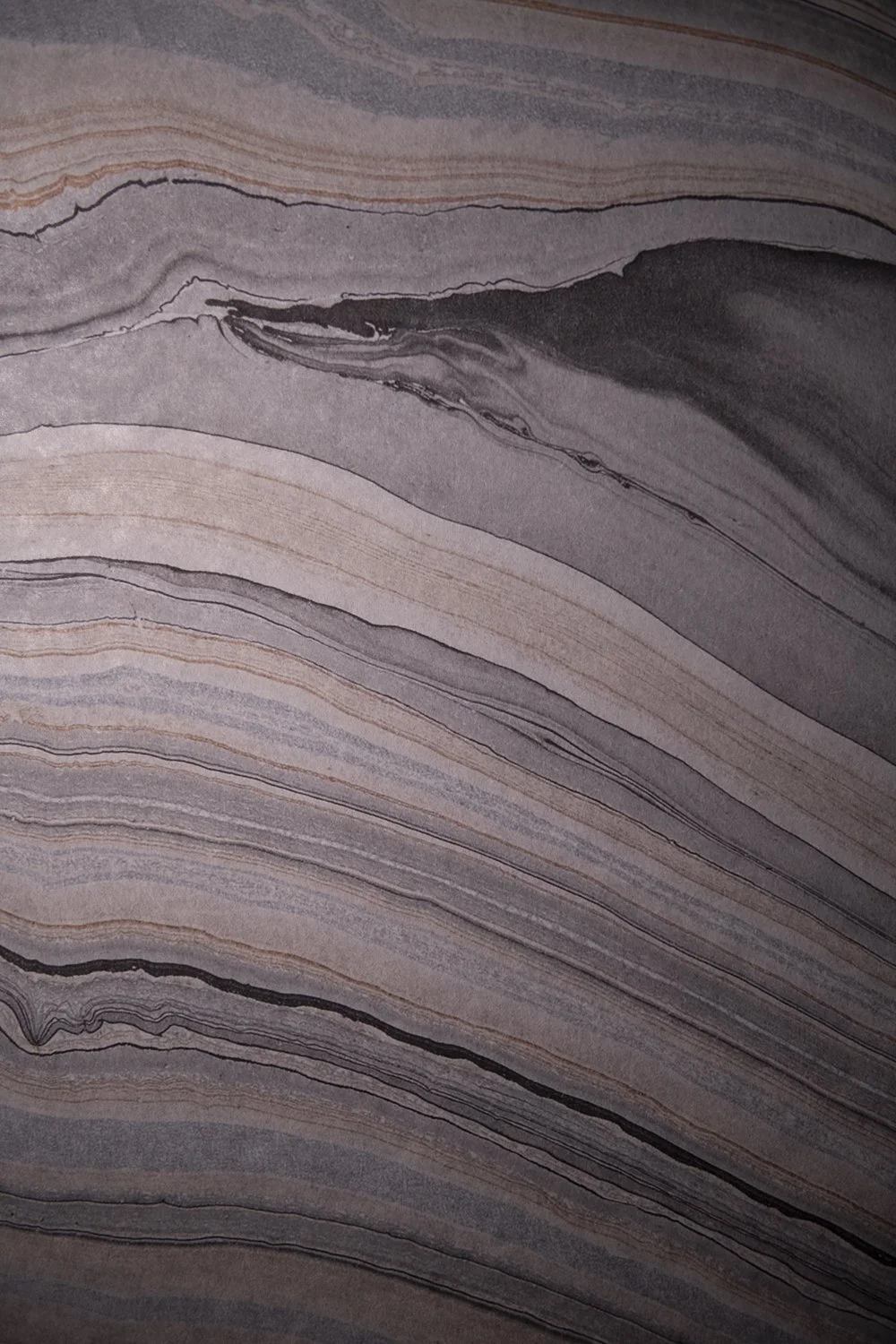November 2025 - Gloucester Residence
The Basement That Finally Grew Up
Architect: Laine Jones
Builder: Jason Kamps Builders
Eight years ago, I photographed this home for Jason Kamps Builders. Back then, the basement had all the charm of a parking garage. The new owners wanted something very different. They wanted a place where their family could actually hang out and enjoy the space, and where friends wouldn’t bolt for the stairs after five minutes. In other words, a real gathering spot, not a basement pretending to be one.
So they brought Jason back, along with architect Laine Jones, and turned the entire lower level into a full entertainment floor. The mission was simple. Make a space where you can watch the game, shoot pool, throw darts, play cards, grab a drink, and still walk through the room without feeling like you’re navigating an obstacle course.
Then came the golf request. The owner didn’t just want a simulator. He wanted a proper TrackMan setup. The ceiling height wasn’t having it, so the crew did the usual thing you do when there’s solid concrete in the way. Cut the floor. Jackhammer the slab. Drop the hitting bay a few steps down so he can take a full swing without knocking out a light fixture. And somehow it looks like the house came that way from day one.
A long counter with barstools sits above the bay so people can watch, relax, and offer all the swing critiques nobody asked for.
From there, you walk into the game room. A full shuffleboard table sits in front of a wavy wallpaper that mimics stone. It adds personality without screaming for attention. A Pac-Man arcade machine waits around the corner, and the pool table anchors the lounge area with a huge TV nearby for game days. The sectional sofa wraps the space and makes it feel like a legit living room.
The kitchenette/bar at the opposite corner of the basement is warm and welcoming with walnut cabinetry, a stone top, and open shelves stocked with bottles, glasses, and small golf-themed touches. The True appliances keep everything looking polished. The dish towels say whiskey business, and let the fun begin, which is pretty accurate for this space.
Even the powder room didn’t get phoned in. Walnut vanity. Rope mirror. Green textured wallpaper. Small room, big personality.
Behind the scenes is a full new HVAC system, including a ceiling cassette that almost disappears. The mechanical room stayed put and was framed in cleanly. The windows and the walk-out entrance keep the space bright, which feels unfair for a basement. The exposed repurposed pine beams tie the entire layout together.
Hard to believe this used to be unfinished concrete. Now it is a complete entertainment level that fits the family perfectly and makes hosting friends effortless. Jason Kamps Builders and Laine Jones turned this blank slate basement into a place people actually want to be.
📸 Photography by Born Imagery





































